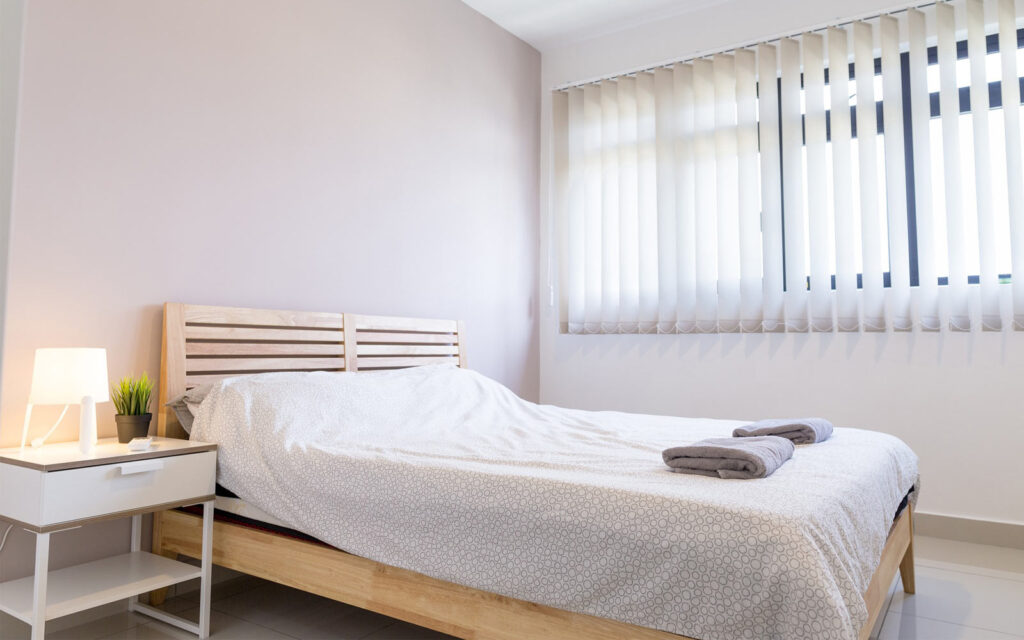
Transform your underutilized garage into a dream living space on a budget! Discover pro secrets for a successful garage conversion that maximizes comfort, functionality, and accessibility. Perfect for homeowners looking to enhance their home’s value. Contact Green Gorge Construction today to get started!
As a homeowner you might be looking for ways to maximize your home’s value and functionality without breaking the bank. One of the most affordable and practical home improvements you can make is converting your garage into a comfortable living space. Whether you need a guest suite for visiting family, a hobby room, or even an accessible living area as you plan for the future, a garage conversion offers a world of possibilities.
I’ve seen firsthand how transforming a garage can breathe new life into a home, and I’m here to share some pro secrets to help you do your garage conversion affordably and efficiently. Let’s dive in!
Why a Garage Conversion is a Smart Move
If your garage is collecting dust (or random boxes you forgot about years ago), it might be time to consider a garage conversion. Turning that underused space into a comfortable living area can solve a variety of problems and add serious value to your home.
Extra Living Space Without Expanding Your Home
The beauty of a garage conversion is that you’re working with existing square footage—no need to build an addition or expand your home. That means no costly foundation work, no messing with the roof, and far fewer complications. I’ve worked with homeowners who couldn’t believe how much space they gained just by repurposing the garage.
One couple I helped wanted to create a guest suite for their grandkids when they came to visit. We took their cluttered two-car garage and turned it into a beautiful, comfortable space complete with a small kitchenette and bathroom. Not only did it serve their family’s needs, but it also increased their home’s value significantly.
Future Proofing
For those of you considering doing any major work on your home, it’s important to think about the future and how your home can adapt to your changing needs. A garage conversion can easily be designed with accessibility in mind, allowing for aging-in-place features like step-free entrances, wider doorways, and slip-resistant flooring. This creates a safe and functional space that you can enjoy for the years ahead.
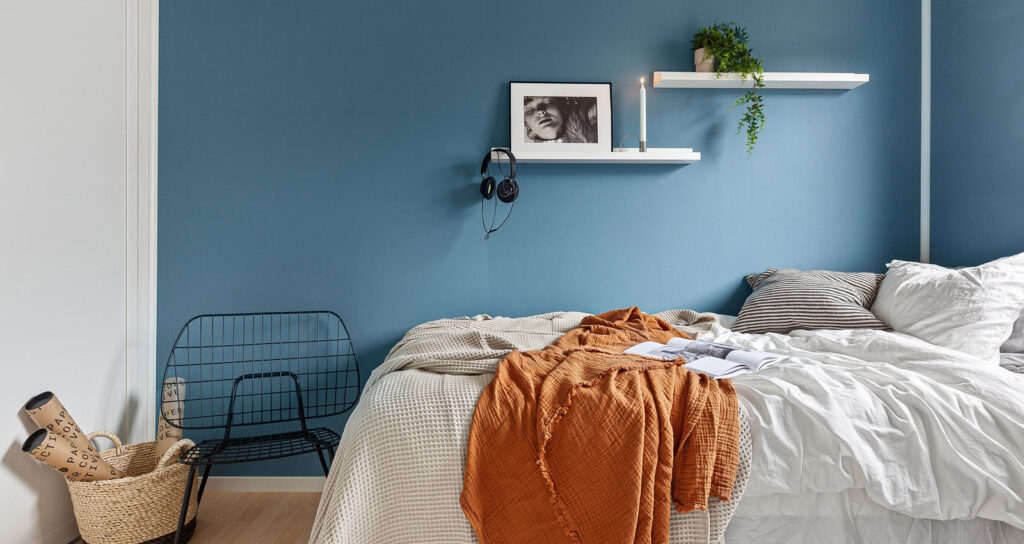
Budget-Friendly Strategies for a Garage Conversion
Let’s get to the good part—how to make this garage conversion affordable. While a garage conversion is typically more budget-friendly than other major home renovations, there are still smart ways to cut costs while achieving great results.
Assessing the Space Beforehand
Before we get started on design ideas, it’s essential to assess the current state of your garage. Is the floor in good condition? Are the walls insulated? Does it need new electrical wiring or plumbing?
A quick pro tip: addressing moisture issues early on is crucial. I’ve had clients who initially skipped waterproofing, only to have to spend more later fixing mold problems. We check for proper water shedding and ventilation right from the start to avoid these headaches.
Smart Layout Choices to Save Money
One of the best ways to keep costs down in a garage conversion is to work with the existing layout as much as possible. Instead of moving plumbing or tearing down walls, we can repurpose the current structure and simply upgrade it.
Affordable Materials and Finishes
When it comes to materials, you don’t have to sacrifice style for savings. There are plenty of budget-friendly options that look fantastic and last a long time. For flooring, luxury vinyl planks are a great choice—they’re affordable, durable, and easy to maintain. And for walls, using reclaimed wood or shiplap adds character while keeping the budget in check in you are looking for something with more character than drywall.
In one project, I used a combination of reclaimed wood and eco-friendly insulation for a couple who wanted to make their garage conversion as green as possible. Not only did they love the rustic look, but they also saved money by using sustainable materials.
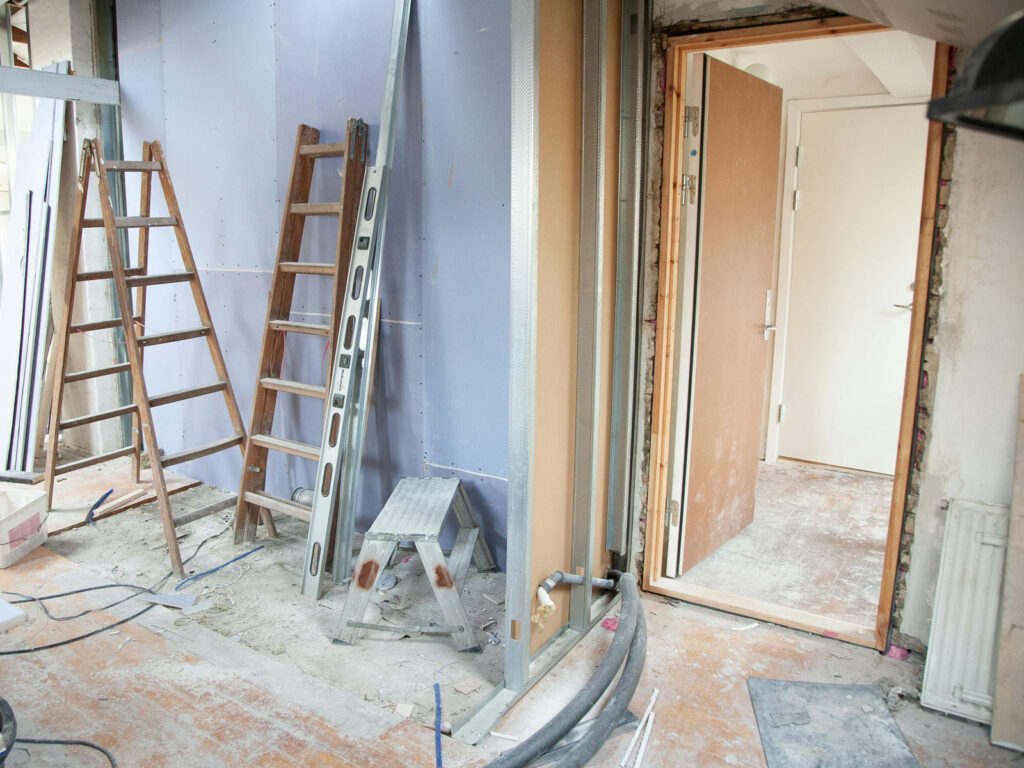
Essential Upgrades for Comfort and Longevity
A successful garage conversion isn’t just about making it look nice—it’s about making sure the space is comfortable, functional, and built to last.
Insulation and Weatherproofing
Since garages are often poorly insulated, one of the first things we’ll need to do is ensure the space is properly sealed and insulated. This will make a huge difference in both comfort and energy efficiency. Spray foam insulation is a great budget-friendly option that provides excellent coverage.
You’d be surprised how much more comfortable a converted garage can feel once it’s properly insulated. I remember working on a project where the homeowner was hesitant about converting her garage because she thought it would always feel too cold or hot. After adding insulation and some cozy finishing touches, she now spends more time in her converted space than anywhere else in the house!
HVAC and Ventilation on a Budget
A common concern with garage conversions is heating and cooling. You want the space to feel just as comfortable as the rest of your home, but extending your HVAC system can be expensive. A ductless mini-split system is the perfect solution—it’s affordable, easy to install, and provides excellent climate control without the need for major changes.
Electrical and Lighting Enhancements
Lighting can make or break a space, and it’s especially important in garages, which are often dark and uninviting. Adding dimmable recessed lighting can create a warm, inviting atmosphere, while task lighting ensures the space is functional for whatever you plan to use it for.
One pro secret I love sharing: you don’t have to go overboard with electrical upgrades. Often, we can work with the existing electrical system and simply add extra outlets or lighting where necessary, which keeps costs low.
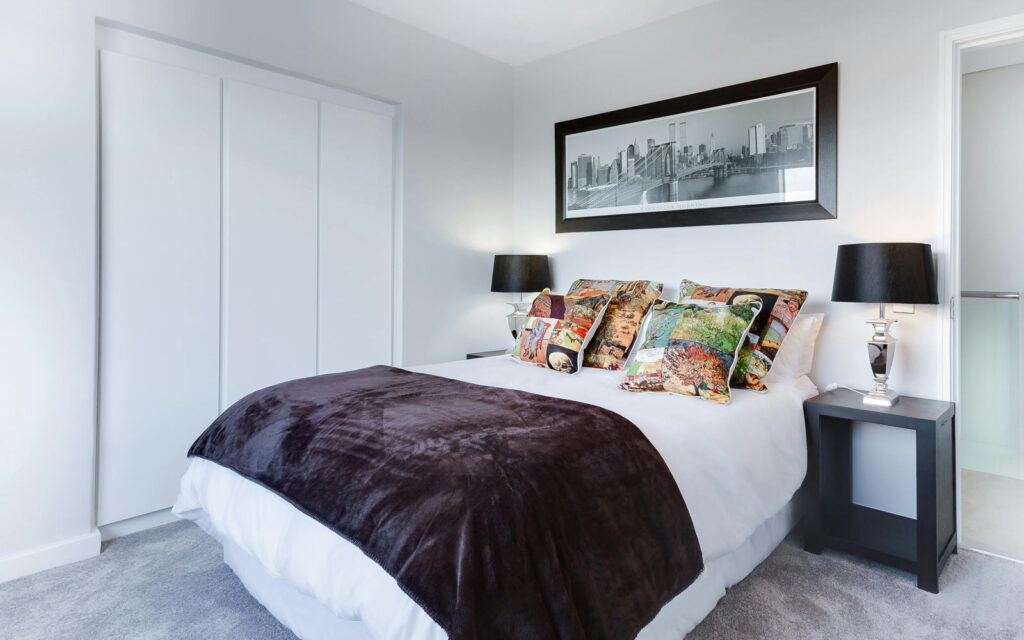
Design Ideas to Maximize Functionality and Comfort
Now that we’ve covered the structural basics, let’s talk about how to design your new living space in a way that maximizes both functionality and comfort.
Multipurpose Room Ideas
Your garage conversion can serve multiple purposes, making it an incredibly versatile space. I’ve helped clients design areas that work as guest rooms, home offices, hobby spaces, and even home gyms—all within the same footprint.
For example, in one project, we created a guest room for a client’s grandkids that also doubled as a home yoga studio. With built-in storage and cleverly placed furniture, they had the perfect multipurpose space that was both practical and beautiful.
Senior-Friendly Design Features
If you’re planning to age in place, consider incorporating features like step-free entries, lever-style door handles, and wide doorways. These small changes make the space more accessible without compromising on style.
For one couple I worked with, we added a zero-threshold shower and slip-resistant flooring, which gave them peace of mind as they prepared to use the space long-term.
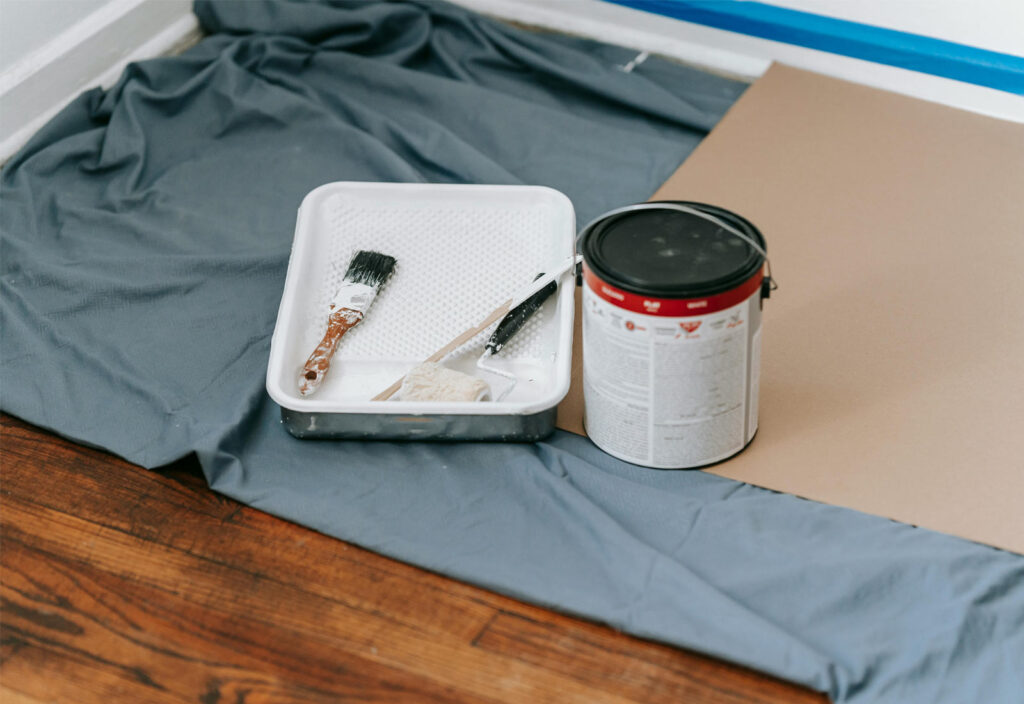
DIY vs. Hiring a Professional—What You Need to Know
While some homeowners may want to tackle a garage conversion as a DIY project, certain tasks are best left to the professionals. Here’s what you need to know about the benefits of hiring an experienced contractor.
Pros of Hiring a Professional Contractor
Hiring a professional ensures that your garage conversion meets all local building codes and is done safely. We handle everything from securing permits to coordinating inspections, saving you the hassle and ensuring your project is done right the first time.
Plus, a contractor can help you find budget-friendly solutions and avoid costly mistakes. For example, I once was asked to step in and fix an issue a homeowner had after attempting to build off of their uneven and badly damaged floor. The luxury vinyl tile soon developed ridges and eventually became water-damaged at the seams. The washing machine also had problems with being off balance even after adjusting the legs as much as possible.
When DIY Makes Sense
If you’re handy and looking to save a bit of money, there are smaller tasks you can handle yourself, like painting or installing shelves. Just be sure to leave the more technical aspects—like framing, drywall, plumbing, and electrical —to the pros.
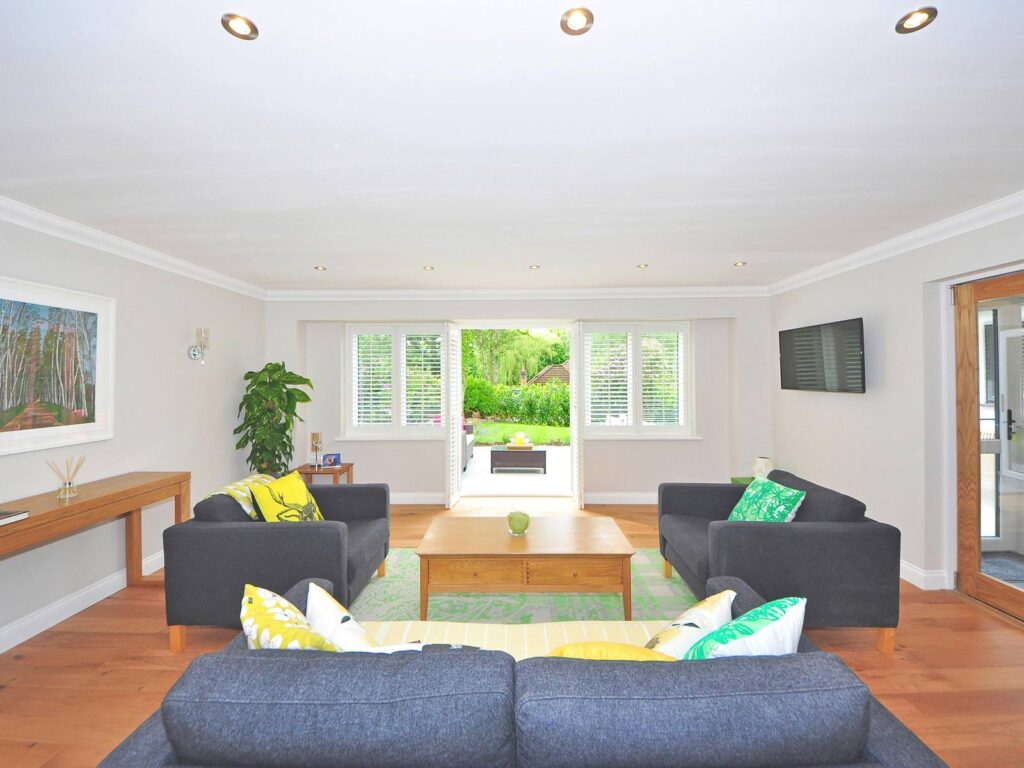
Conclusion: Start Your Affordable Garage Conversion Today!
A garage conversion is one of the smartest, most cost-effective ways to add living space to your home. Whether you’re planning for the future, looking to accommodate family, or simply want to maximize your home’s value, converting your garage can be done affordably and beautifully.
At Green Gorge Construction, we specialize in turning garages into dream living spaces that fit your lifestyle and budget. Let us help you unlock your home’s potential with a garage conversion that’s designed just for you. Contact us today to get started!
Unlock the Full Potential of Your Garage Conversion
A garage conversion is not just about creating extra space; it’s about enhancing your lifestyle and improving your home’s value. Imagine having a cozy guest suite for family visits, a serene home office where you can focus, or a vibrant hobby room that inspires creativity—all without the need for an expensive home extension.
Benefits of a Garage Conversion
- Cost-Effective Living Space: A garage conversion is one of the most budget-friendly ways to add valuable living space to your home. Unlike traditional additions, you’re utilizing existing structures, saving on construction costs, and reducing your overall investment.
- Increased Home Value: Transforming your garage can significantly boost your home’s market value. A well-designed garage conversion adds square footage and versatility, making your property more attractive to potential buyers.
- Tailored to Your Needs: One of the best parts of a garage conversion is the ability to customize the space to fit your lifestyle. Whether you need an extra bedroom, a workout area, or a crafting nook, the choice is yours. This personalization ensures you get the most out of your investment.
- Accessibility and Comfort: With thoughtful design, a garage conversion can be tailored for accessibility, making it a comfortable living space for everyone, regardless of age. Features like step-free entrances and wide doorways ensure that you and your loved ones can navigate the space easily.
- Energy Efficiency: Modern materials and techniques used in garage conversions can enhance your home’s energy efficiency. Proper insulation, energy-efficient windows, and climate control options keep your new living space comfortable year-round while reducing energy costs.
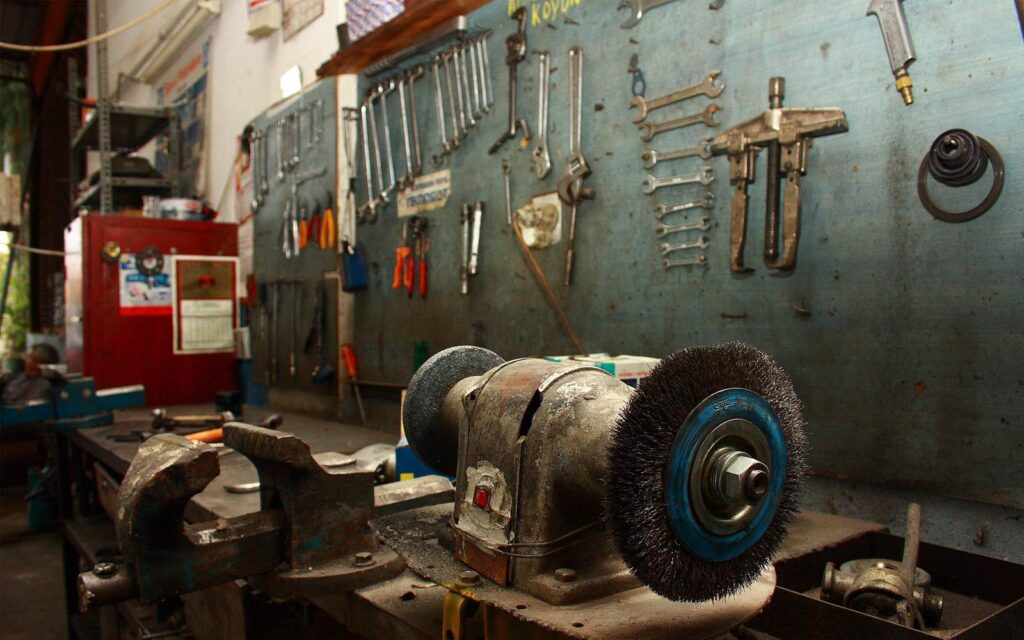
Embrace the opportunity to maximize your home’s potential with a garage conversion that fits your lifestyle. At Green Gorge Construction, we’re dedicated to creating personalized spaces that enhance your quality of life. Ready to get started? Contact us today, and let’s turn your garage into the ultimate living space!
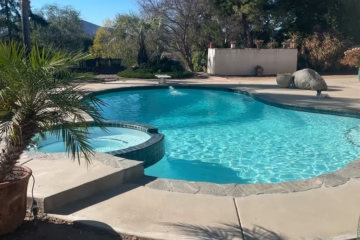
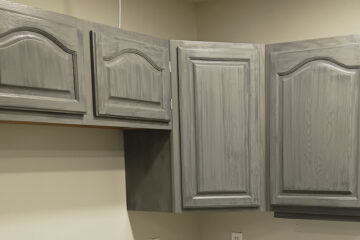
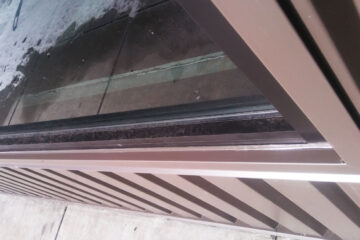
0 Comments