Discover how Green Gorge Construction can help you design and build safe, accessible homes for aging in place in the Columbia Gorge. This article will cover bedroom layouts, laundry rooms, and garages and help you enhance the comfort and safety of your home.
As we age, simple things like getting out of bed at night or carrying laundry across the house can become more challenging. Thoughtful home design can help maintain independence, comfort, and safety. Here’s a breakdown of some key areas in the home, with practical tips on creating spaces that are both accessible and functional, especially for older adults.
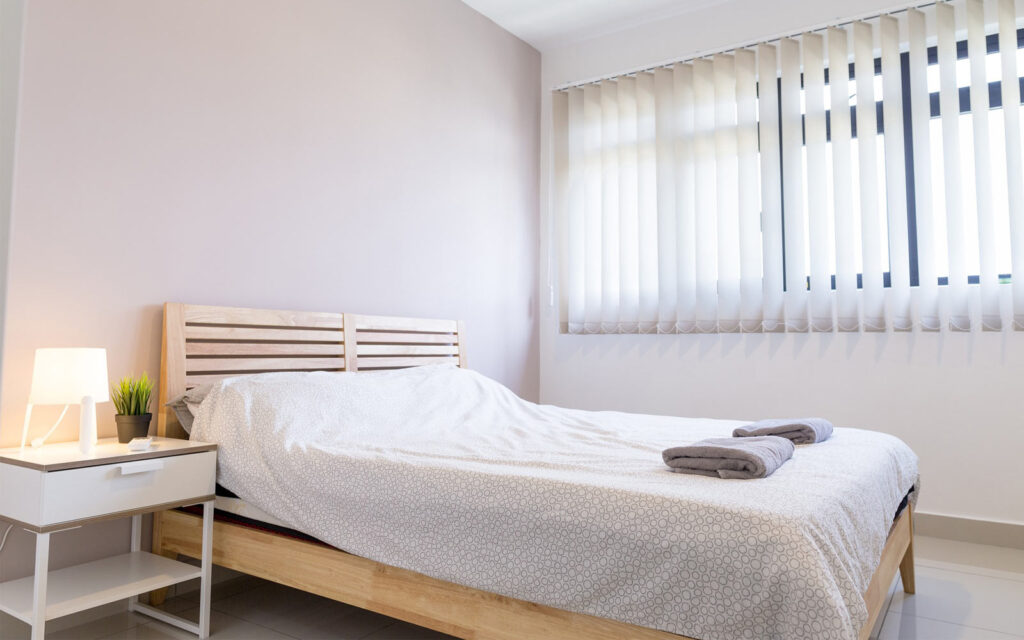
The Bedroom: Your Restful Retreat
Location, Layout, and Space
When it comes to a bedroom’s layout, it’s essential to prioritize sleep. Placing the bedroom away from the home’s central activity zone helps minimize noise and distractions, ensuring a restful environment. I’ve worked on homes where we added thicker insulation to bedroom walls and ceiling to dampen sound—small adjustments like that can really make a difference.
Make sure the bedroom has plenty of space to move around easily. At the very least, you’ll want room for a bed and a dresser, but if you have mobility challenges, that extra space becomes even more important. I once worked with a couple who needed to navigate their room with walkers, and simply making sure there was enough room to maneuver made a world of difference.
Proximity to the Bathroom
Convenience is key, especially in the middle of the night. Keeping the bedroom close to the bathroom—and ideally, in clear view of it—can save a lot of hassle. Imagine getting up in the dark and not having to wander too far to reach the bathroom. Simple things, like installing nightlights along the path or by the bedside, can prevent falls. Motion-sensing nightlights can be a great option too!
Tech and Safety Features
Remote controls for lighting, fans, and video or audio devices can significantly enhance convenience for individuals with limited mobility, allowing them to manage their home environment with ease. These systems enable users to adjust settings from a distance, eliminating the need to navigate physical obstacles or risk falls while trying to reach switches or knobs. Furthermore, the integration of smart home technology can allow for customized settings, such as scheduling lights to turn on and off at specific times, improving both safety and comfort. Overall, remote controls not only promote independence but also contribute to a more enjoyable and stress-free living experience.
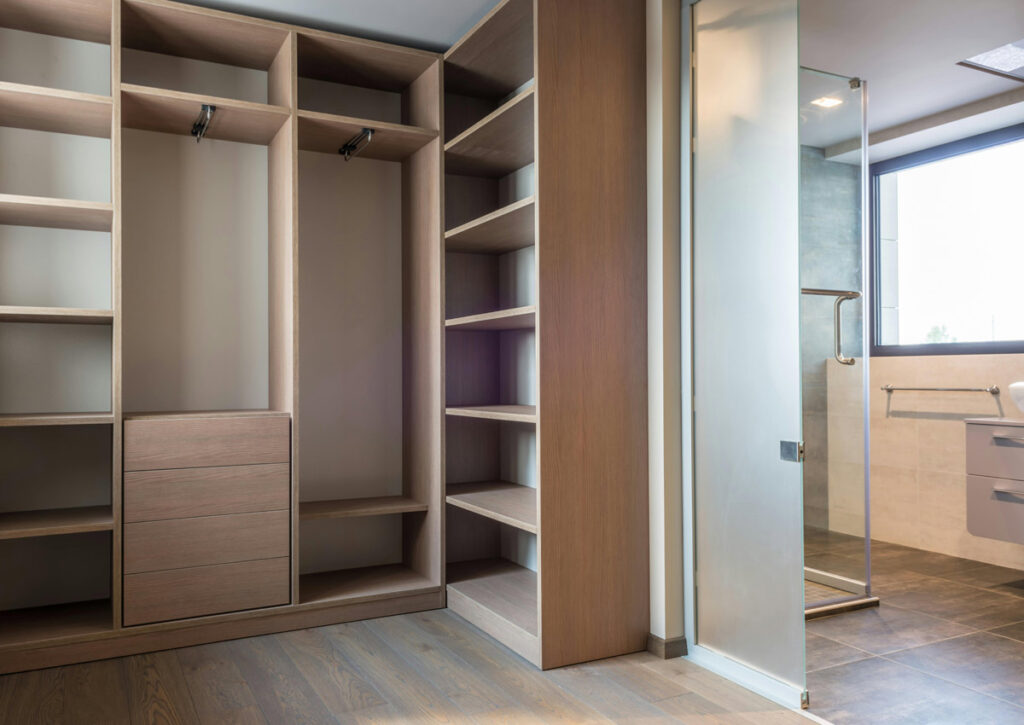
Closet Design: Practical and Accessible Storage
Maximizing Space
Closet space is more than just a place to store clothes—it can also hold various household items. In homes designed for aging residents, it’s crucial to preserve enough clearance for turning and moving around outside of closets, especially in hallways. One thing I like to check is the door swing—doors that obstruct access or block passage can cause unnecessary challenges.
Walk-In Closets and Accessibility
If you have a walk-in closet, make sure it’s wide enough for walkers, wheelchairs, or scooters. I’ve worked on homes where simply widening the doorframe made a huge difference for accessibility. Also, installing adjustable shelving and rods is a great way to cater to individual needs—these can be lowered for residents using mobility aids.
Lighting and Safety
Good lighting is essential in a closet, especially for older adults. I once saw a walk-in closet with no light at all, which was a nightmare for the homeowner to navigate. A simple overhead light, or even motion-sensor lighting that turns on when you open the door, can save a lot of hassle and make everything easier to find.
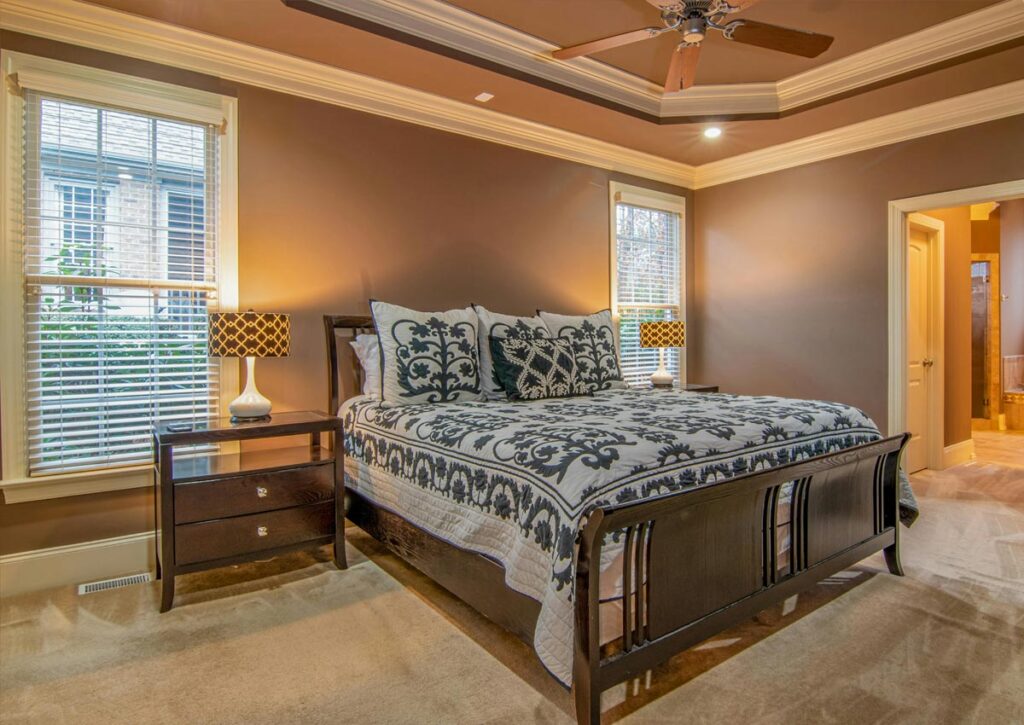
Carpet Considerations: Warmth and Safety
Carpet can add a cozy touch to the bedroom, but safety should be the top priority. Opt for low-pile carpet in neutral tones to reduce tripping hazards and provide a firmer surface for rolling mobility aids. Patterned carpet can be disorienting for some causing it to look like obstacles or uneven surfaces so aim for a solid color when possible.
Clear Pathways and Lighting for Safety
Clear Travel Paths
Keep the bedroom floor clear, especially around the bed. A clear path makes it easier to get in and out of bed without the risk of tripping. I always advise clients to keep clutter to a minimum—no one wants to stumble over shoes or a laundry basket in the middle of the night.
Light It Up
Good lighting is essential for safety. Installing two-way switches for lights—one at the entrance and another near the bed—is a small but impactful change. And don’t forget about task lighting for reading or nighttime activities. Again, I’ve found that motion-sensor nightlights work wonders for those nighttime bathroom trips.

Laundry Room: Efficiency and Accessibility
Location and Layout
Ideally, the laundry room should be close to the bedroom and closets to minimize the distance someone has to carry heavy laundry. I’ve seen homes where a laundry chute was installed in multi-story houses, which is a fantastic way to avoid lugging baskets up and down stairs. Another great feature is a pass-through from the laundry room to the bedroom—talk about convenience!
Front-Loading Machines for Accessibility
Front-loading washers and dryers are the way to go if you’re looking for accessibility. They’re easier to load and unload without bending over, and when placed at a raised height, they’re much more comfortable to use. I always recommend controls located on the front of the appliance for easy access.
Folding Space and Hanging Storage
If you’ve got the room, adding a dedicated space for folding laundry makes the task a lot easier. I’ve seen clients light up when they realize they don’t have to fold clothes on the kitchen counter anymore! Multi-height counters and adjustable hanging rods are perfect for those who prefer to air-dry clothes or need surfaces at different levels.

Garage and Carport: More Room, More Safety
Accessibility Matters
Older adults often need extra room to get in and out of vehicles, so it’s a good idea to plan for oversized garages or carports. Extra-wide doors—especially with an 8-foot height clearance for vans—are essential. I’ve worked with clients who’ve installed vehicle lifts, and that extra garage space becomes crucial for maneuvering around safely.
Ramps and Level Surfaces
Whenever possible, design the garage or carport floor at the same level as the home’s interior to avoid unnecessary steps. If a level change is unavoidable, a ramp can be a lifesaver. I once added a ramp to a client’s garage, and they later told me it was one of the best decisions they ever made—it gave them peace of mind knowing they could enter and exit their home safely leading to increased socialization and overall happiness.
Final Thoughts: Keeping it Comfortable and Safe
Whether you’re updating your home for yourself or helping a loved one age in place, small design changes can make a big impact. From installing nightlights and lowering shelves to widening doorways and adding ramps, each modification creates a more accessible and comfortable environment. If you’re thinking of making changes in your home, give Green Gorge Construction a call—adjustments we’ve made have greatly improved the safety and quality of life for residents in need.
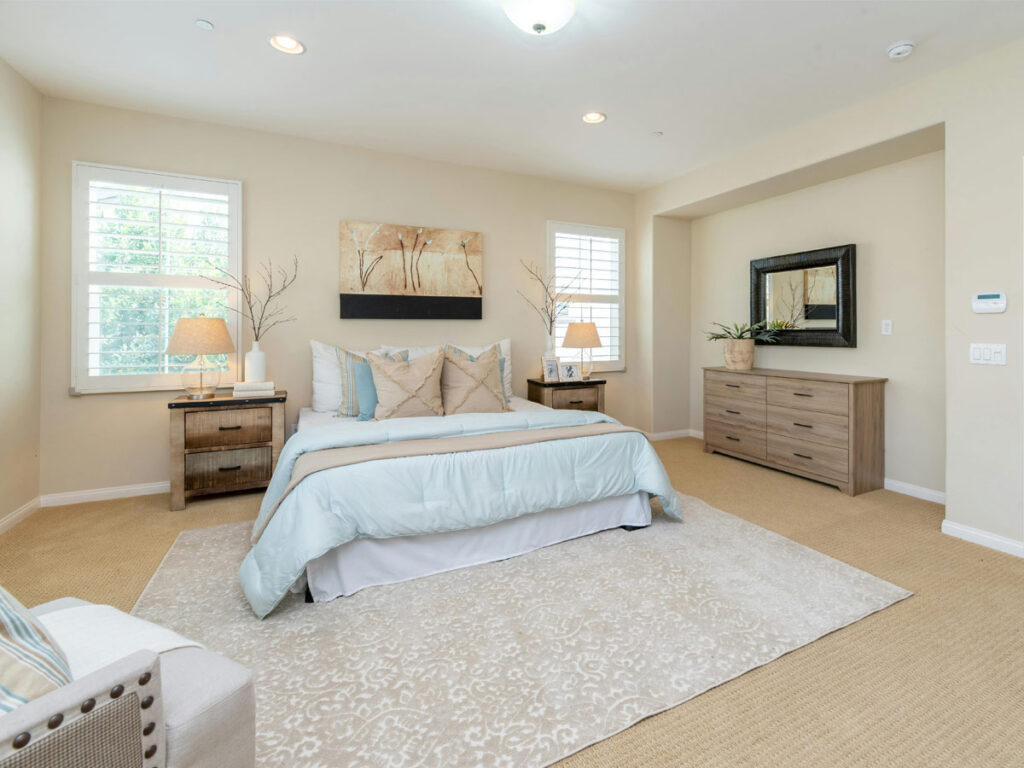
Why Choose Green Gorge Construction for Your Home
At Green Gorge Construction, we specialize in creating safe, accessible homes tailored for aging in place in the Columbia Gorge area. Whether you’re looking to renovate your bedroom, install ramps, or reconfigure your laundry room, you’ll get expert craftsmanship. We understand the unique needs of homeowners in the Columbia Gorge and are committed to enhancing both comfort and independence. With our experience in aging-in-place upgrades, we help ensure that your home not only meets your current needs but is also future-proofed for years to come.
If you’re ready to improve your home’s safety and accessibility, Green Gorge Construction is here to help—serving the Columbia Gorge region from Cascade Locks to Arlington and beyond.

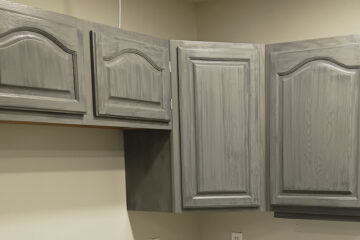
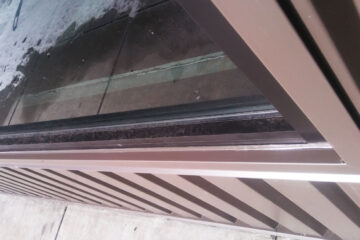
0 Comments