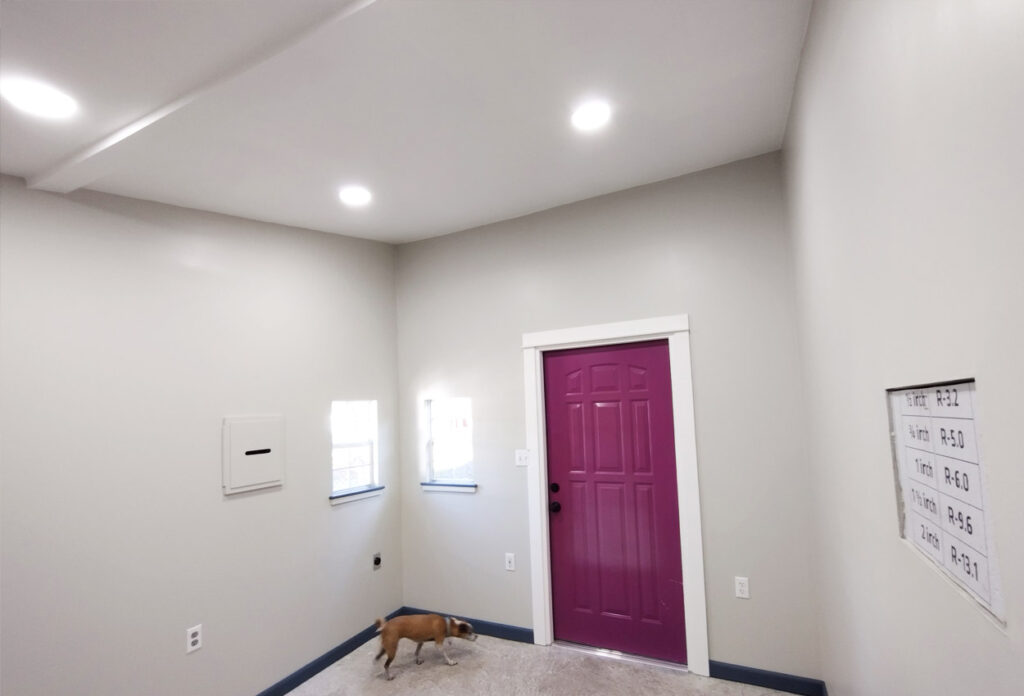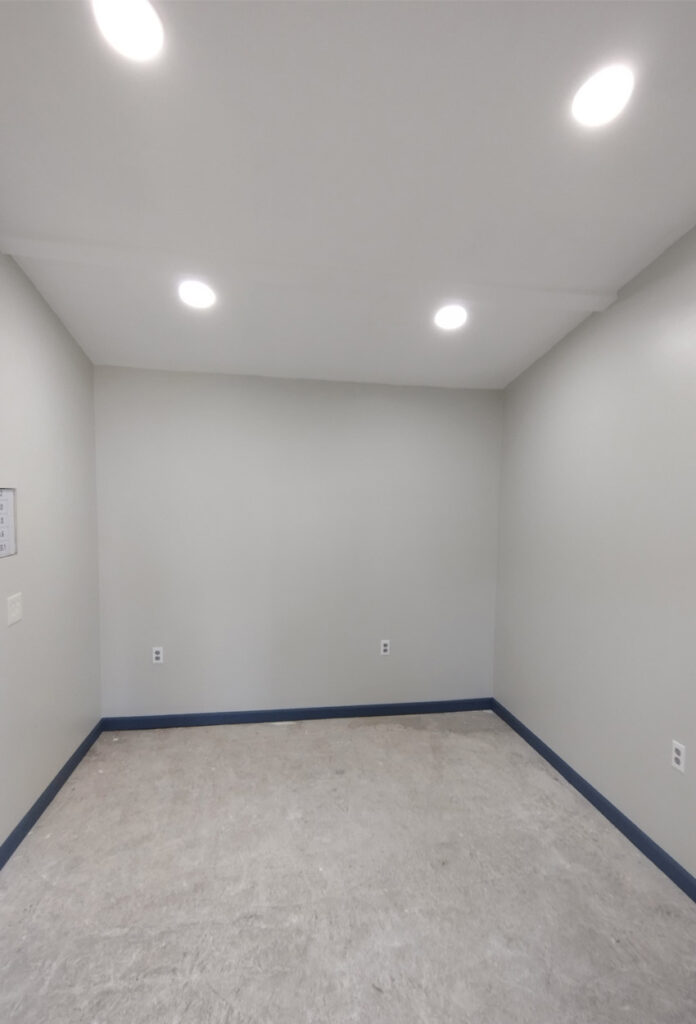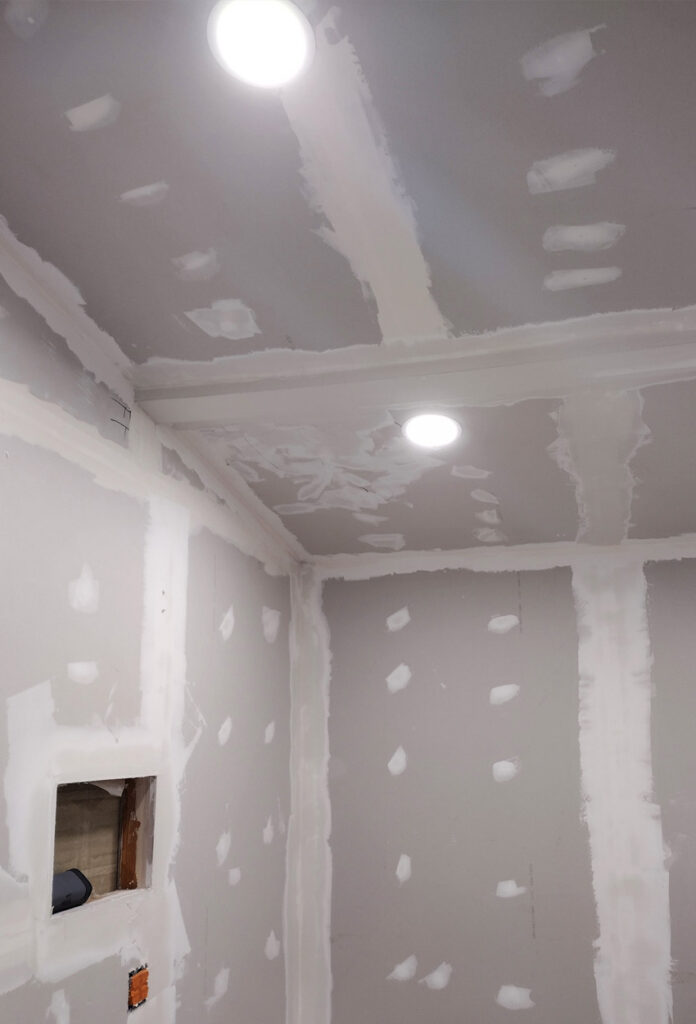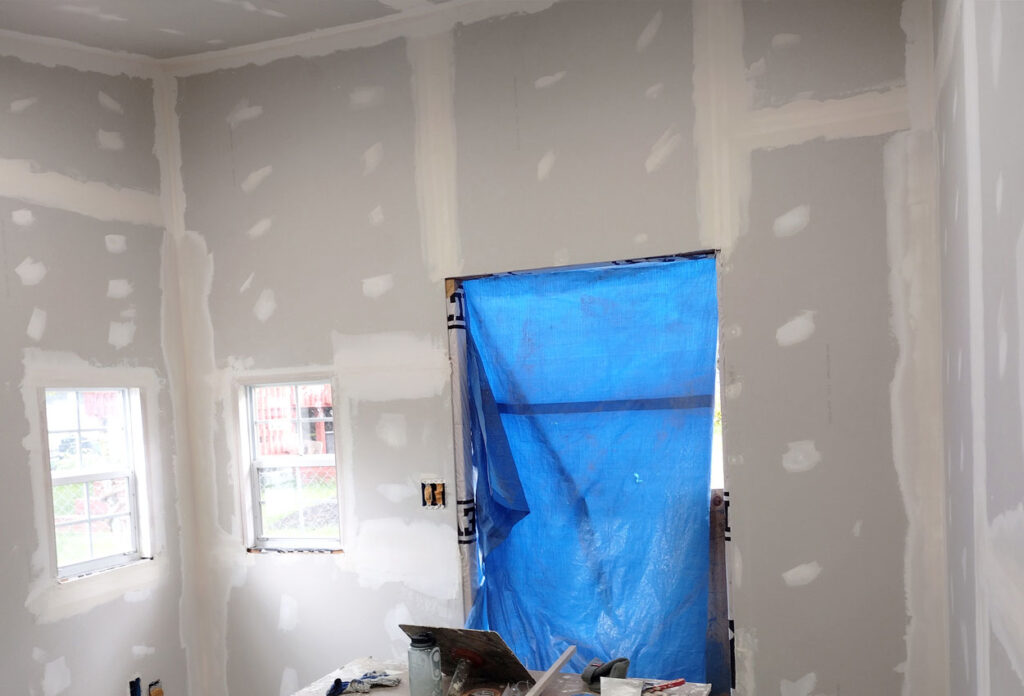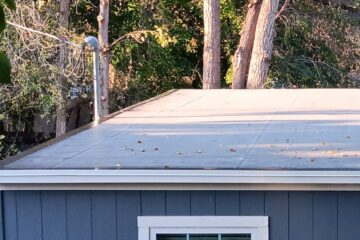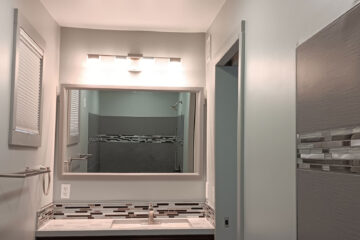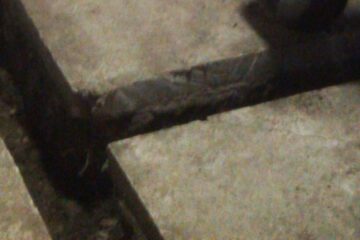Completing the interior of the shed required the installation of drywall and baseboards following the insulation process. The ceiling was finished with 5/8″ Firecode drywall, while the walls utilized standard 1/2″ drywall. The project also encompassed detailed work, such as finishing the hanging beam that runs perpendicular to the joists and creating a nook for a small A/C unit. This attention to detail ensured a polished and professional look for the shed’s interior which may ultimately serve as an additional conditioned living space alongside the small home.
